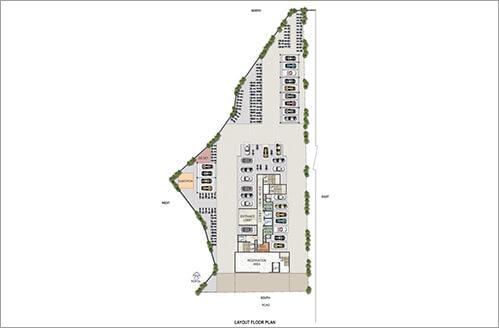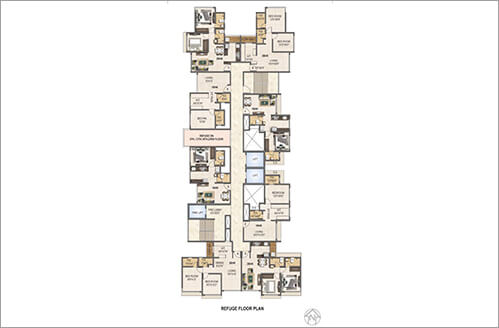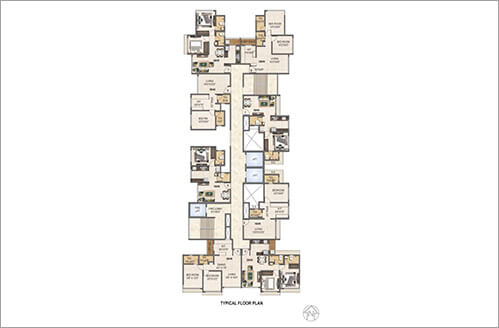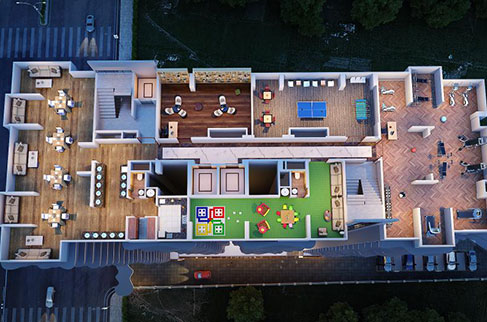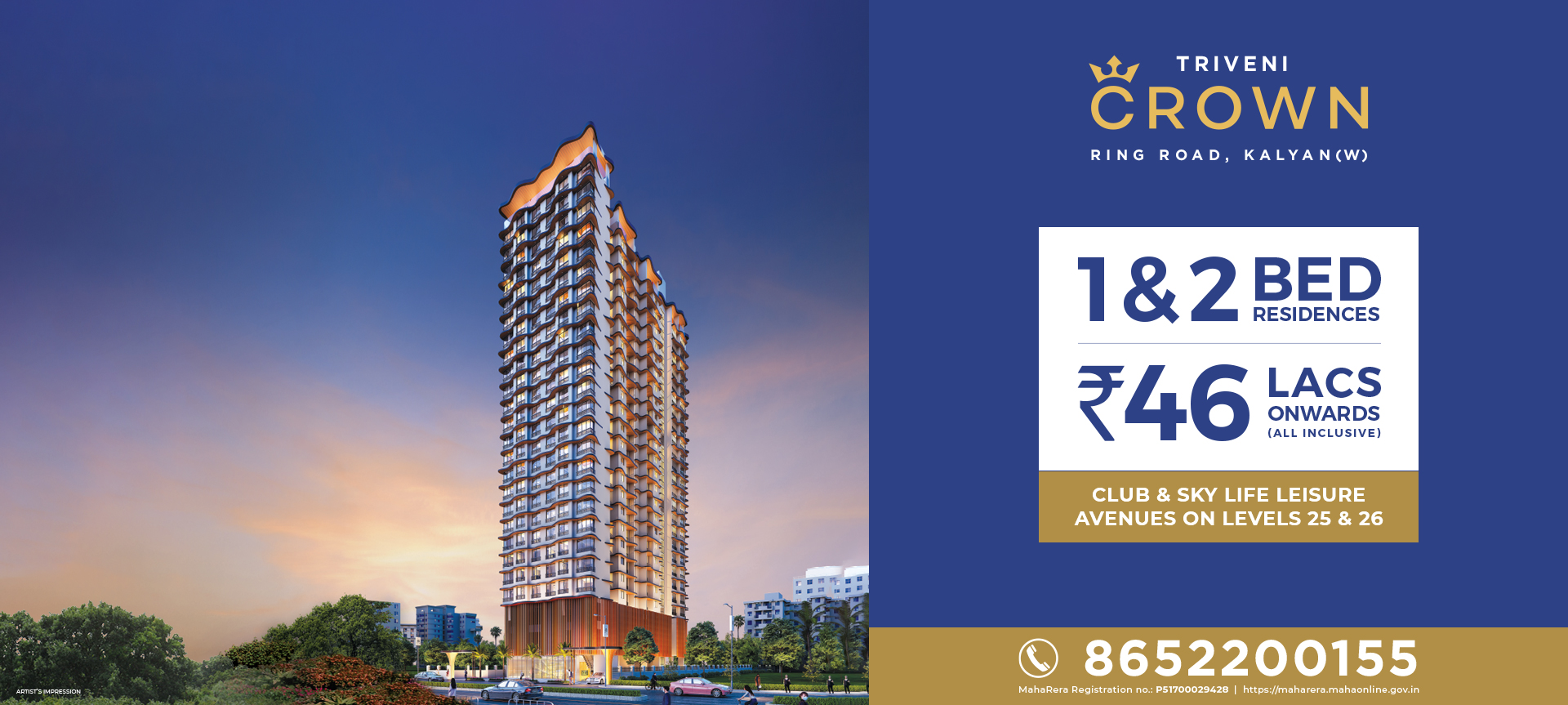
overview
Step-up to
the higher life
The Stars & Moon, The Sun, Your Expectations... A few things are best when they are at the top. Just like ‘Triveni Crown’. A lifestyle with high-quality residences and higher recreational levels that elevate you from everything ordinary, and let you lead A Higher Life.
project hallmarks
- Magnificent 25 Storeyed High-rise
- Premium 1 & 2 Bed Residences
- Grand Double-height Reception Lobby
- Puzzle Parking across 7 Levels
- Glamorous Club & Sky Life – Levels 25 & 26
- 3 Tier Security Systems
- Conveniently Located at Ring Road Kalyan West
Location
Seemlessly connected
to every desired place
Site Address : Triveni Crown, Near Saint Laurance School, New Ring Road, Kalyan West - 421301.
Connectivity
- Kalyan Railway Station - 15 mins
- Upcoming Durgadi Metro Station - 12 mins
- Close to 6 Lane Durgadi Bridge Flyover
- 45 M Ring Road - Connect to Upcoming Metro Station at Durgadi Fort
- Upcoming Metro Line - Fast Connectivity to Thane & Navi MumbaI
Conveniences & Entertainment
- My Mall - 16 mins
- Kalyan Sports Club - 14 mins
- McDonalds - 10 mins
- Dominos - 10 mins
- Supermarkets & Hypermarkets in close proximity
- Upcoming Triveni Grande (Pride of Kalyan) Commercial Hub for Shopping, Leisure & Banquets
Education & Medical
- St. Lawrence International School - 4 mins
- K.M. Agrawal College - 17 mins
- St- Don Bosco School - 11 mins
- Mumbai University Sub Center - 10 mins
- Pari Multi-speciality Hospital & Diagnostic Center - 6 mins
- Shushrusha Hospital - 11 mins
- Shwaas Multi-speciality Hospital - 8 mins
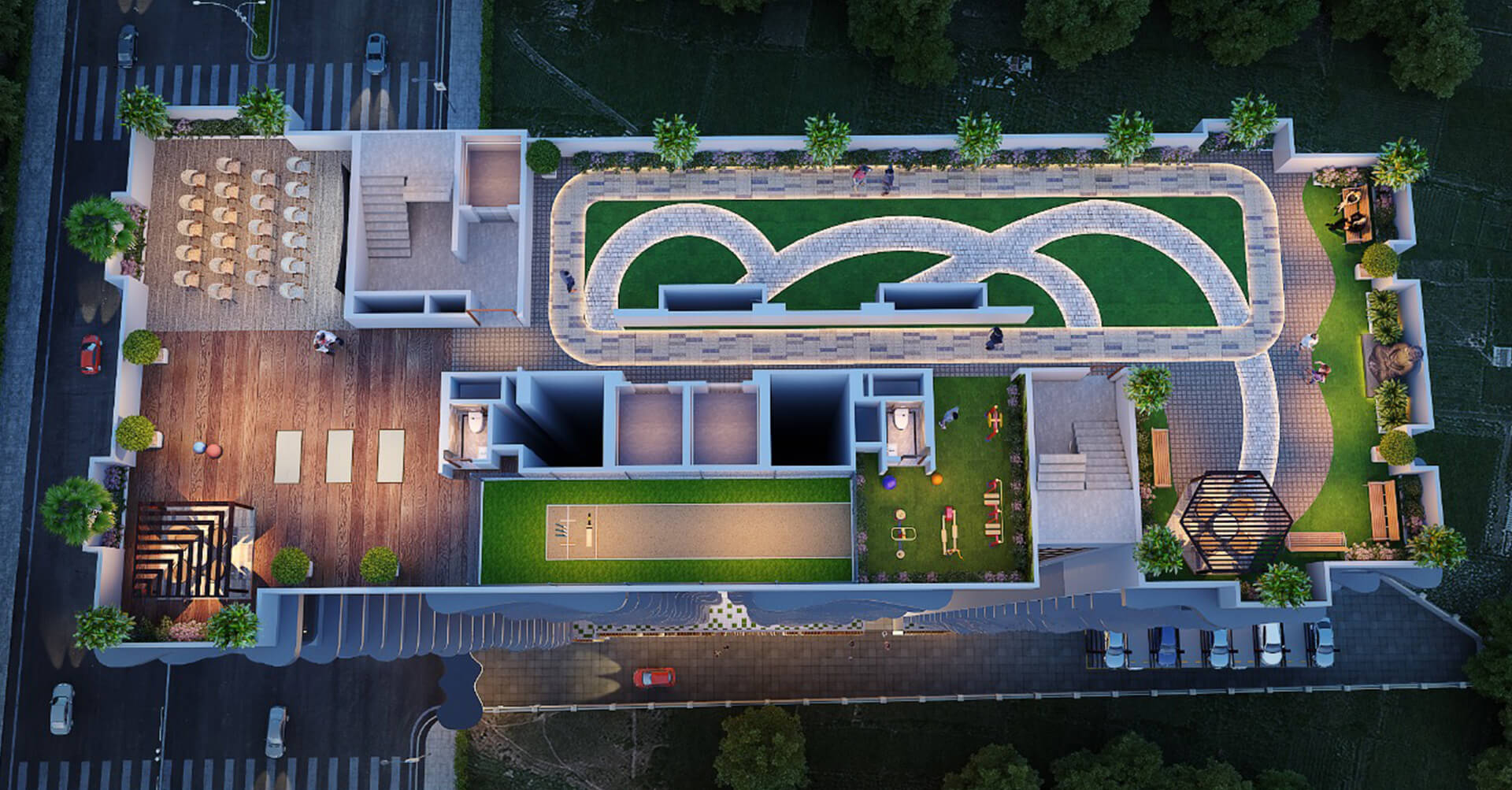
Amenities
Superlative club &
sky life recreationson Levels 25 & 26
Indulge in a One-of-its-Kind Club Life on Level 25
- Uber-Modern Gymnasium
- Indoor Games Arcade
- Toddlers' Games Room with Parent's Waiting Area
- Well-Stocked Library
- Royal Banquet Hall with Service Kitchen
Landscaped Greens with Recreations on Level 26
- Jogging Track
- Landscaped Green Lawn
- Open-Air Gymnasium
- Smash Cricket
- Pergola Seating
- Open-to-Sky Theatre

Specifications
Internal
Specifications
enjoy every day moments
- Grand, Double-height Arrival Lobby with Reception & Waiting Lounge
- High-Speed Elevators
- Puzzle Parking across 7 Levels
- Intercom facility
- 24 x 7 Security solutions in common zones
- Security cabin
- Designer vitrified flooring in all rooms Kitchen
- 7 Ft. height designer tiles with false ceiling
- Concealed plumbing with good quality C.P. fittings
- Sanitary fittings of reputed make
- Distemper paint on internal walls
- Weather protection acrylic paint on external walls
- Powder Coated heavy duty track aluminium sliding windows
- Concealed copper wiring with adequate electric points
- Good quality ISI marked modular switches
- Cross-ventilated rooms
- Designer tiles in kitchen above platform
- Quartz kitchen platform with S.S. Sink

